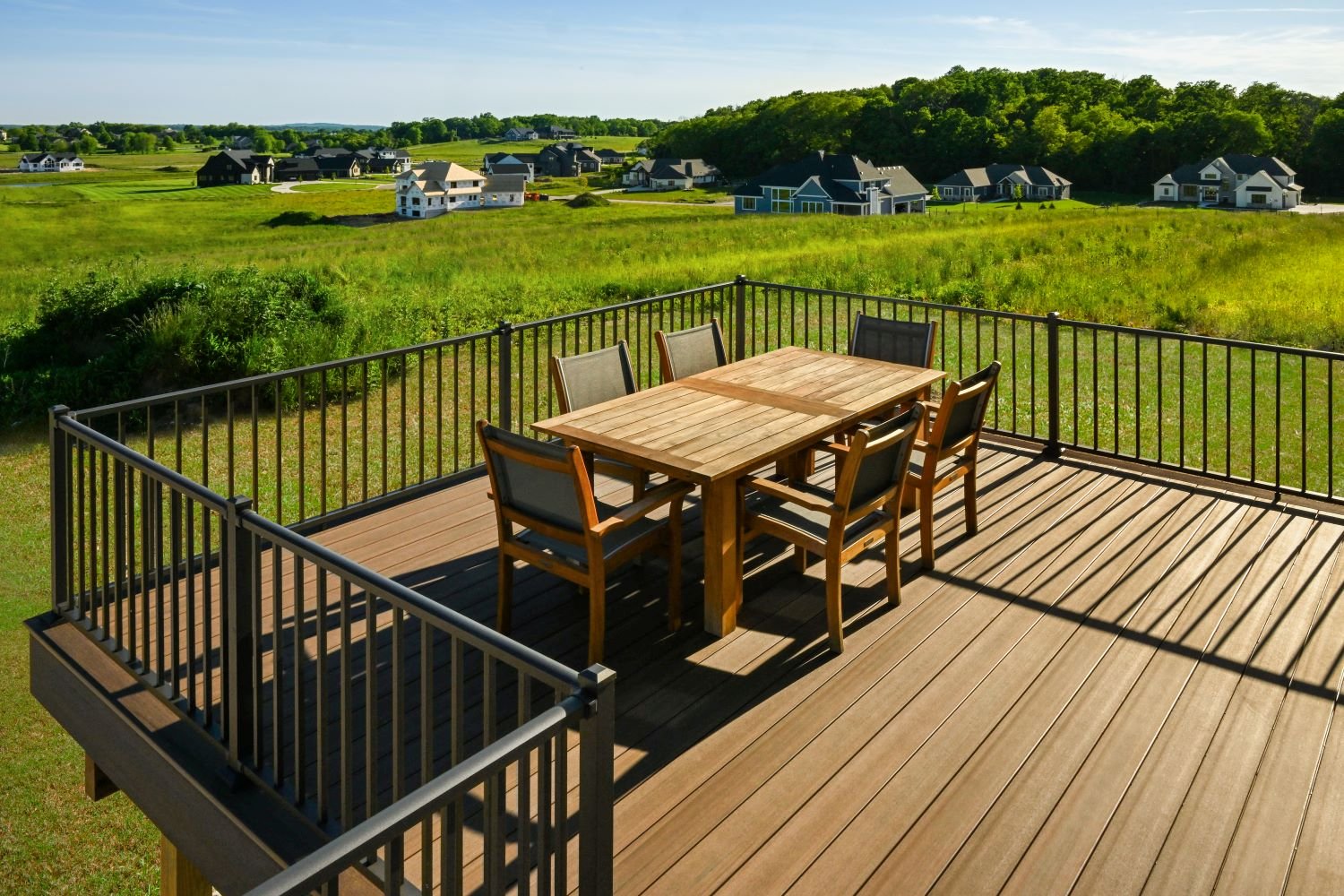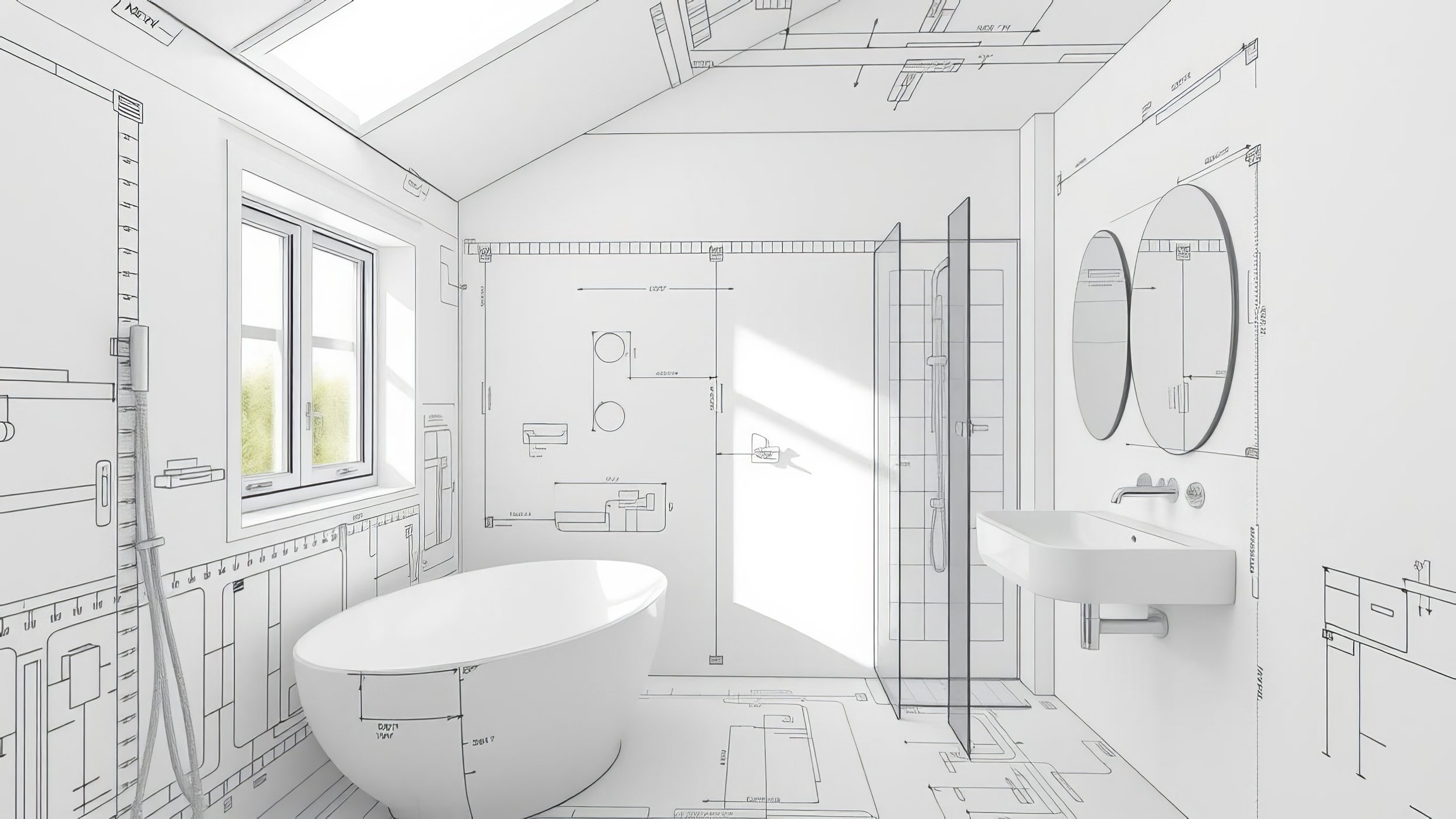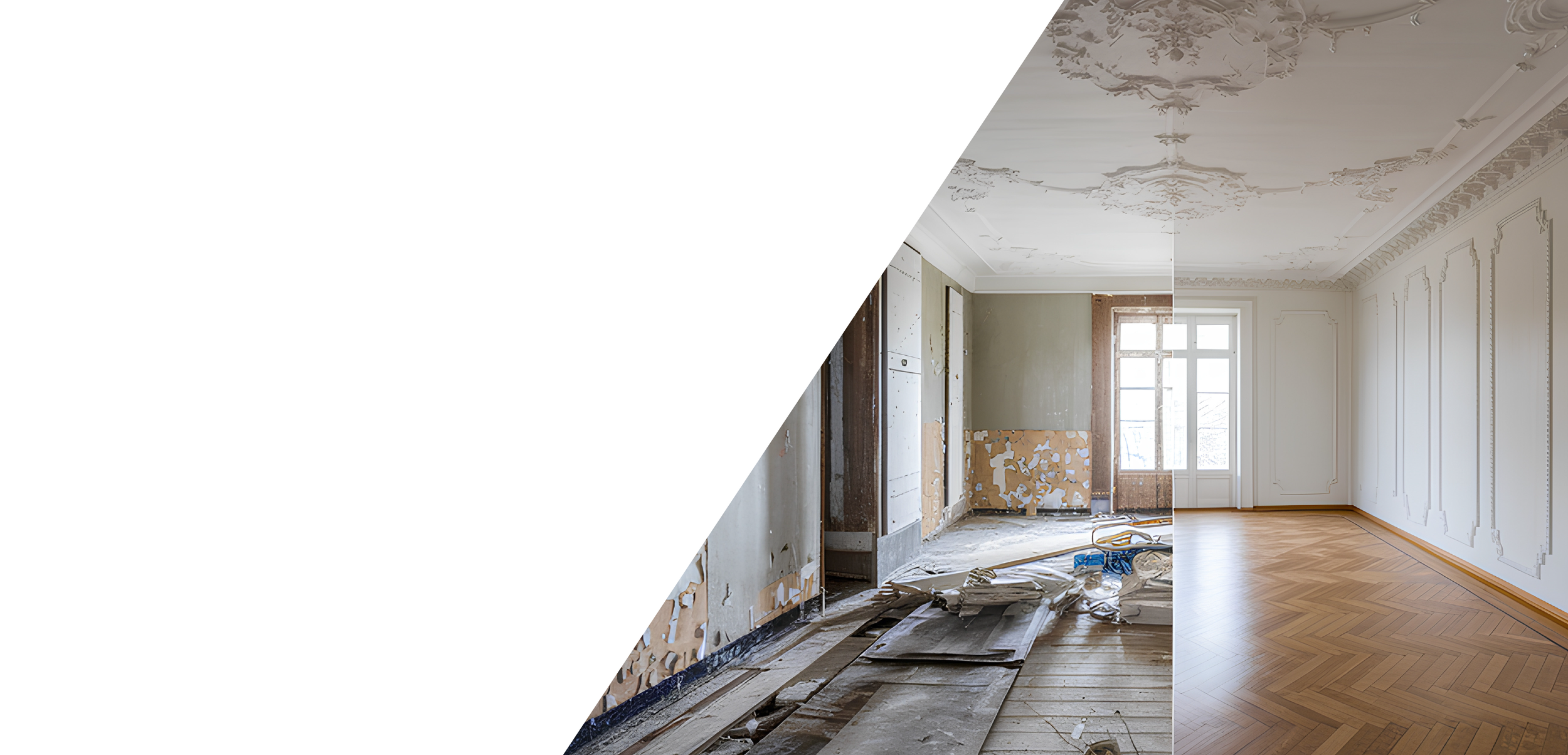
PROJECT GALLERY
Every project tells a story of transformation. Browse through our completed projects to see how we've helped homeowners just like you bring their visions to life.
⭐ 5 STAR REVIEWS
🏠 FULLY INSURED
🔨 20+ YEARS EXPERIENCE
⭐ 5 STAR REVIEWS 🏠 FULLY INSURED 🔨 20+ YEARS EXPERIENCE
FEATURED PROJECT: MAINTENANCE-FREE DECK IN THE VILLAGE OF MERTON
We partnered with a homeowner in the Village of Merton to design and build the perfect deck for their newly constructed home. During our initial consultation, the client shared their vision for the project, which included several key elements:
A completely maintenance-free deck and structure, built with durable composite or PVC materials.
A design that complements the home’s existing exterior color palette.
A layout tailored to the landscaping plan, with the goal of extending outdoor living space by creating a screened area under the deck for the exposed finished basement.
After discussing their goals, we provided product recommendations to suit their vision and budget. From there, we turned their ideas into reality, creating a custom design that perfectly integrated with their landscaping plan.
The project was divided into two phases:
Phase One: Building the main-level deck to establish the exterior living space.
Phase Two (Upcoming): Completing the screened area under the deck, installing a water management system for a dry space, and finishing the ceiling.
Phase One: Bringing the Vision to Life
We used some of the newest and most innovative products available in the Midwest to deliver a stunning, maintenance-free deck:
Structure: Helical piers were installed for quick, reliable support, eliminating the need for traditional concrete footings. The posts are 6x6 ground-contact treated lumber, with PWT laminated beams secured by Simpson Strong-Tie column caps.
Framing: Owens Corning GLAS-POWERED composite lumber was chosen for its unmatched strength and fiberglass reinforcement.
Decking & Fascia: TimberTech’s Advanced PVC Vintage Line in English Walnut, installed with hidden fasteners for a clean, polished look.
Railings: Bronze-textured aluminum railings from Westbury’s Tuscany Series added a stylish touch of elegance.
This combination of premium materials achieved the client's goal of a maintenance-free, aesthetically pleasing deck. With just a quick wash each spring, this space will continue to look brand-new for years to come. From concept to completion, the project took about four months, with the actual deck construction completed in under two weeks.
Looking Ahead
The client was so thrilled with the results of Phase One that they’ve already engaged us to move forward with Phase Two. This will involve creating a screened-in area under the deck, adding a water management system to create a dry space, and finishing the ceiling for a cohesive look.
While you wait for the completed project, please enjoy the photos of the current set up!
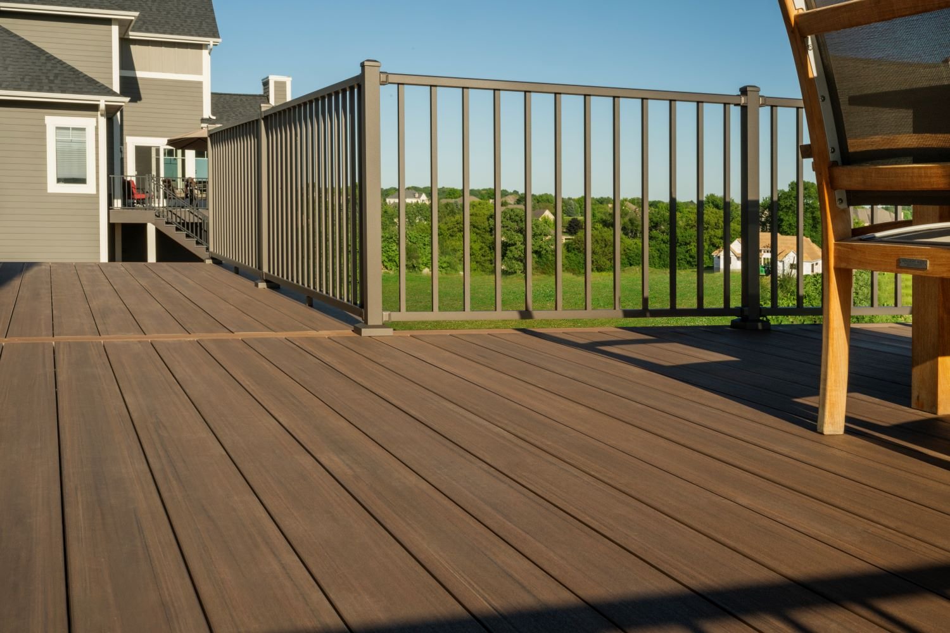
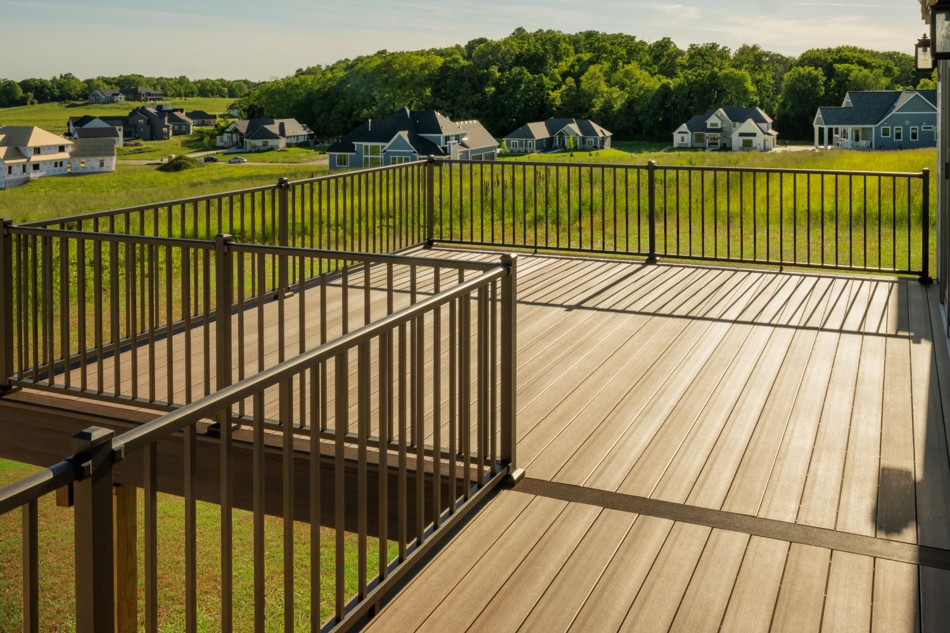
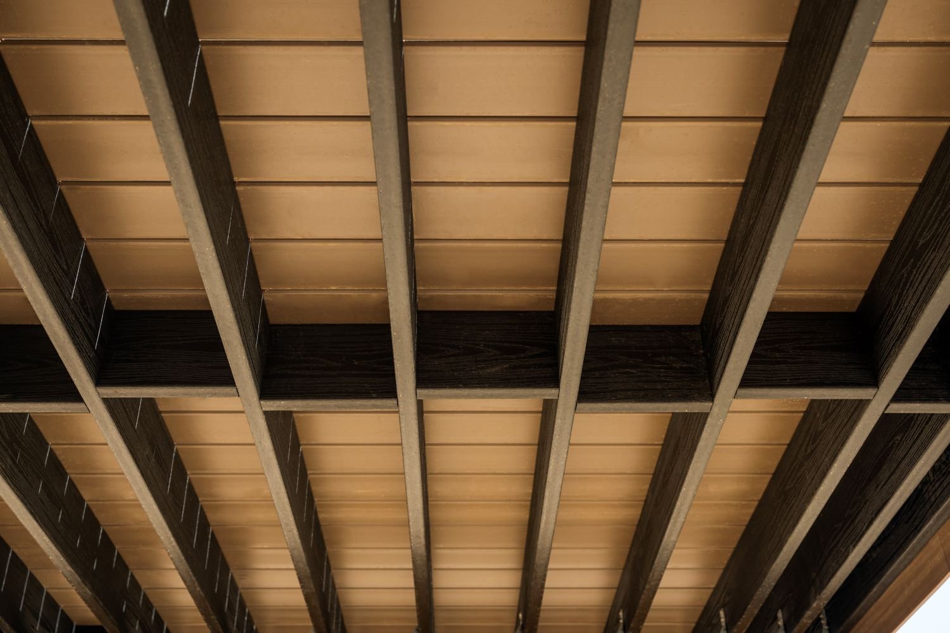
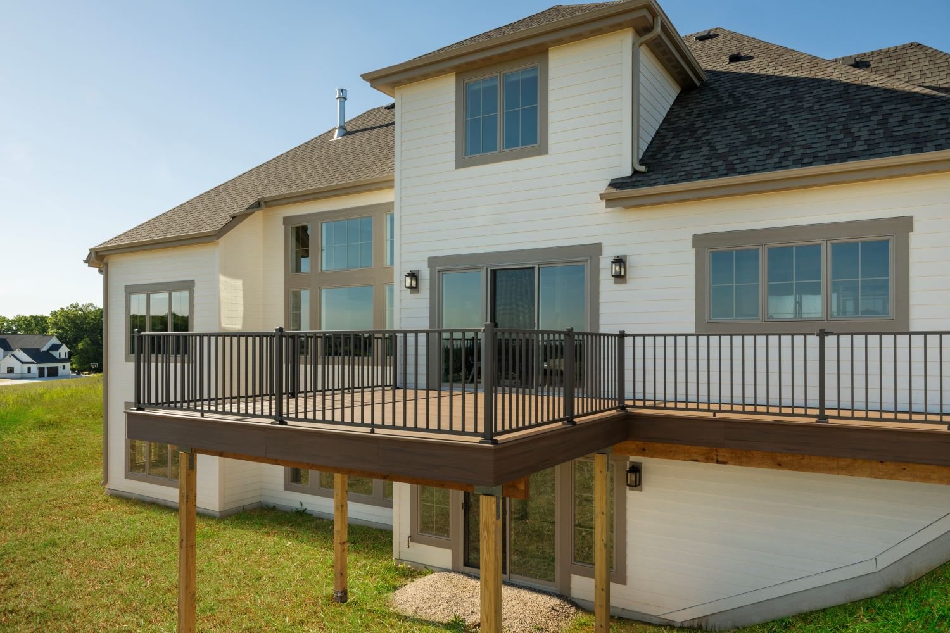
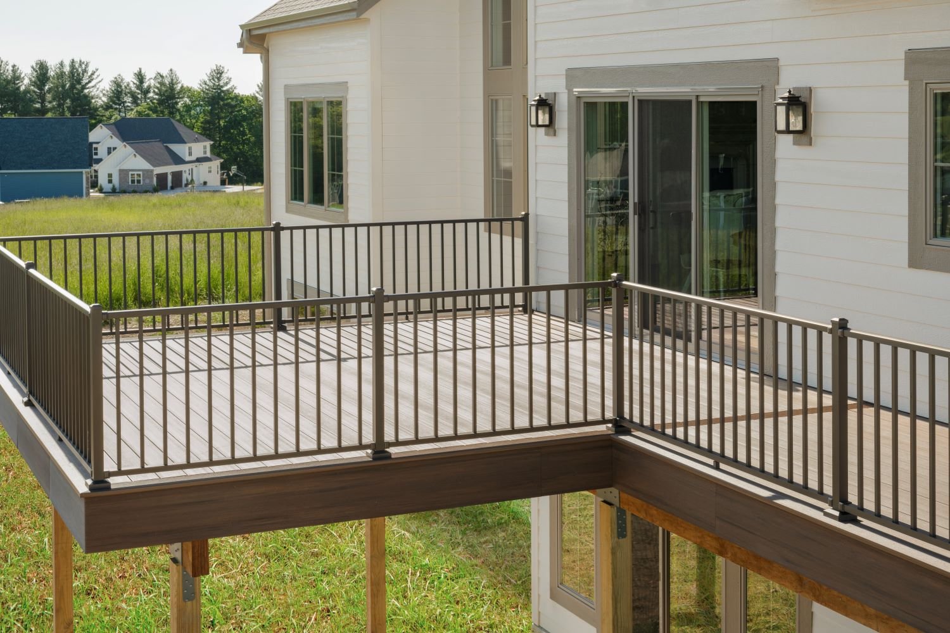


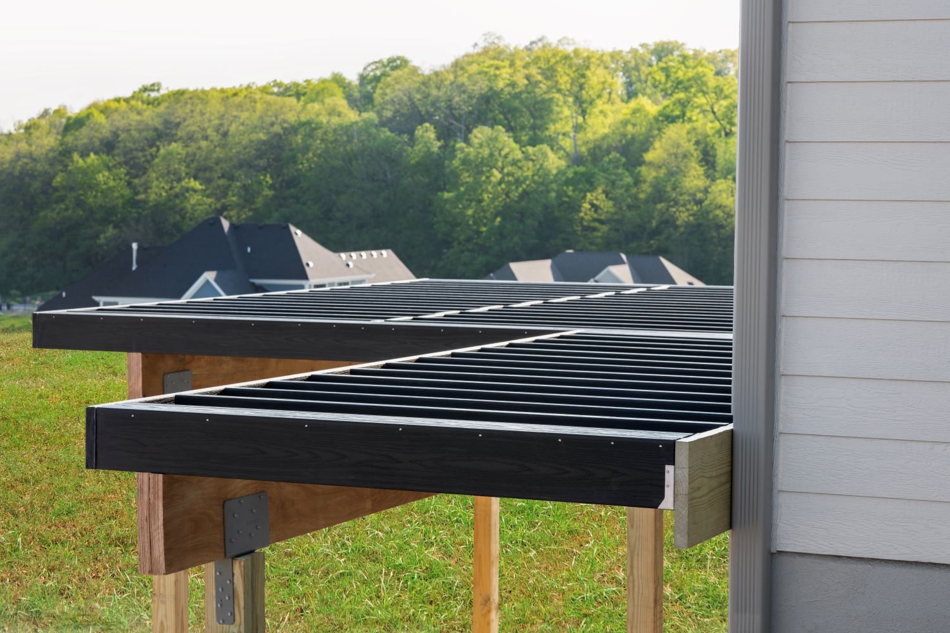

Bringing the Design to Life
The transformation began by stripping the space down to the studs, including the removal of the wall separating the kitchen and dining room. During the project, we uncovered and resolved an issue near the basement door where the subfloor was raised. To address this, we replaced the entire subfloor, ensuring a smooth, level surface.
Here’s how the rest of the renovation unfolded:
Plumbing & Electrical: Our plumbing partners rerouted a drain line from the second floor and replaced any outdated plumbing. Our electrical partners reworked the wiring to bring everything up to code.
Drywall & Finishes: All new drywall was installed, finished to a Level 4 standard for a smooth, professional look.
Cabinetry: Custom kitchen cabinets, designed with a modified full overlay and soft-close hardware, were installed. Crown moulding added a polished finish at the ceiling.
Countertops: The client selected contrasting granite countertops: black for the main counters and white for the large island.
Flooring: LVP NuCORE Cumberland Rigid Core Luxury Vinyl Plank was laid throughout for a modern and durable finish.
Lighting: 6-inch canless downlights, low-voltage under-cabinet strip lighting, and pendant fixtures over the island provided layered lighting for the space.
Backsplash: A glass subway tile backsplash with a slate gray grout and accent band added the perfect touch of sophistication.
Mid-Project Additions
During the remodel, the client decided to enhance their kitchen with under-cabinet lighting and a tile backsplash. These thoughtful additions were seamlessly incorporated into the project with change orders.
Products Featured in This Kitchen
Cabinetry: Custom cabinets in Icy Avalanche with upgraded glides and soft-close features.
Countertops: Black and white granite for a bold, timeless look.
Flooring: LVP NuCORE Cumberland Rigid Core Luxury Vinyl Plank.
Lighting: Canless downlights, under-cabinet low-voltage strips, and pendant fixtures.
Appliances: Stainless steel vent hood, refrigerator, countertop range, dishwasher, and built-in oven and microwave.
Backsplash: Glass subway tile with an accent band and slate gray grout.
The Final Result
This remodel transformed a dated kitchen and dining room into a stunning, open-concept space that balances practicality with elegance. The project timeline spanned six months from concept to completion, with the actual construction taking approximately six weeks.
➡️ Check out the photos of this amazing project!
FEATURED PROJECT: A KITCHEN & DINING ROOM TRANSFORMATION IN THE CITY OF NEW BERLIN
We had the pleasure of updating a 1970s kitchen and dining room for a homeowner in New Berlin. The goal? A modern, cohesive space that met their needs for functionality, storage, and style.
The Vision
During our initial consultation, the client shared their key priorities:
Retaining the same amount of storage as the existing kitchen.
Removing the wall between the kitchen and dining room to create an open-concept space.
Staying within their budget while achieving an updated, elegant look.
We worked with one of our trusted designers at RP Lumber to bring the client’s vision to life. After several iterations, we finalized a design that perfectly complemented the existing space while delivering the features they wanted.

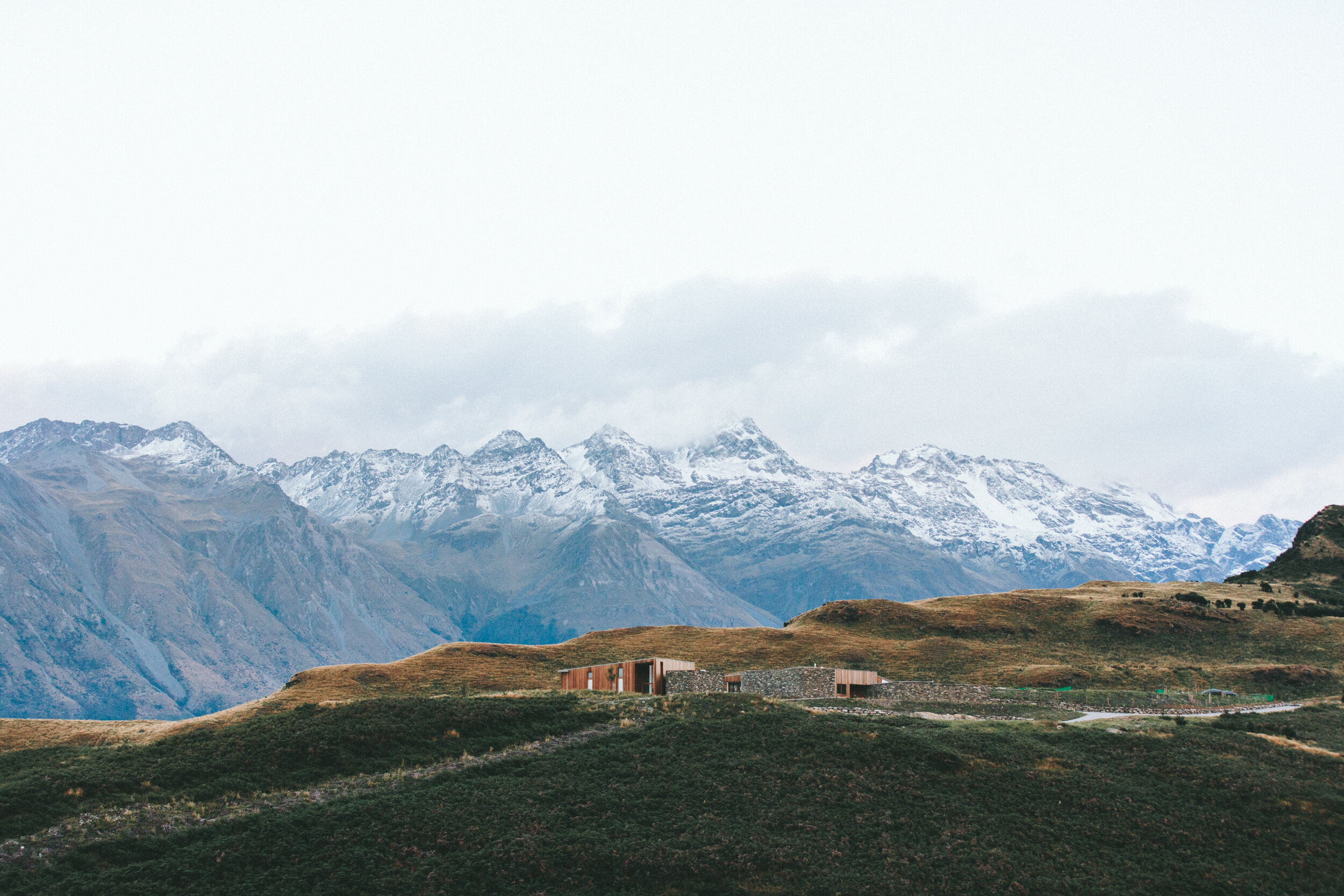
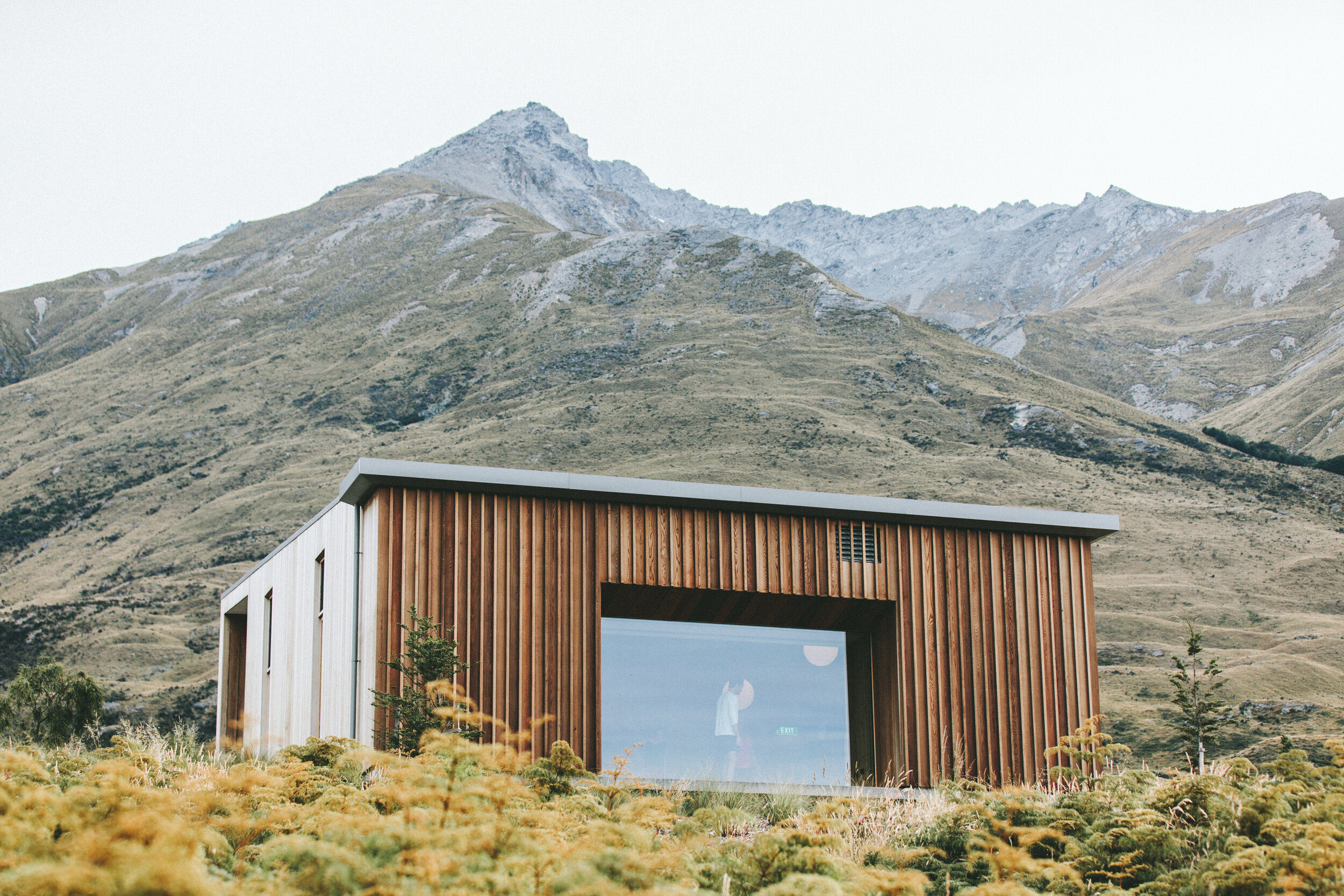
FEATURED PROJECT: TRANSFORMING A 1960’S BATHROOM IN THE VILLAGE OF GLENDALE
This project took us to the Village of Glendale, where a homeowner sought to update their 1960’s bathroom with a modern, functional design.
Understanding the Vision
During our initial consultation, the client outlined their goals:
A large single-sink vanity, despite the bathroom’s smaller size.
A tiled tub surround and tiled floor for a fresh, sleek look.
Removal of the floor laundry chute to optimize space. We also provided product suggestions to align with their vision and budget, ensuring the updated bathroom balanced style with practicality.
From Ideas to Reality
After several design iterations, we presented a plan that the client loved. To meet their needs while optimizing costs, we recommended using an LVP (Luxury Vinyl Plank) flooring option that mimicked the appearance of tile. The client immediately fell for its charm and affordability.
The project began by stripping the bathroom down to the studs, creating a clean slate. From there, we:
Installed a new subfloor to ensure a clean, level foundation.
Positioned the bathtub in a bed of mortar for a sturdy, cast-iron feel.
Applied mold- and mildew-resistant drywall, with a Level 4 finish for sleek walls.
Added concrete backer board to support the subway tile tub surround, accented with matte black grout for contrast.
Laid the LVP flooring, achieving the look of tile at a fraction of the cost.
Finished with new white trim moulding to complete the modernized space.
The Products Behind the Transformation
Bathtub: MAUI Steel Alcove tub with a porcelain enamel coating.
Vanity: 60” Beckett white vanity with matte black hardware.
Toilet: American Standard chair-height, elongated model.
Flooring: Tracento Calacatta Legend LVP by Everlife.
Tile: 4”x8” white subway tile for the tub surround, with matte black accents.
Fixtures: All additional accessories in the bathroom featured a sleek matte black finish.
A Modern Masterpiece
The result? A modernized bathroom that perfectly met the client’s vision. With thoughtful design and high-quality materials, this stunning transformation was completed in just two months from start to finish, with under two weeks dedicated to construction.
➡️ Swipe to see some before & after photos of the transformation!

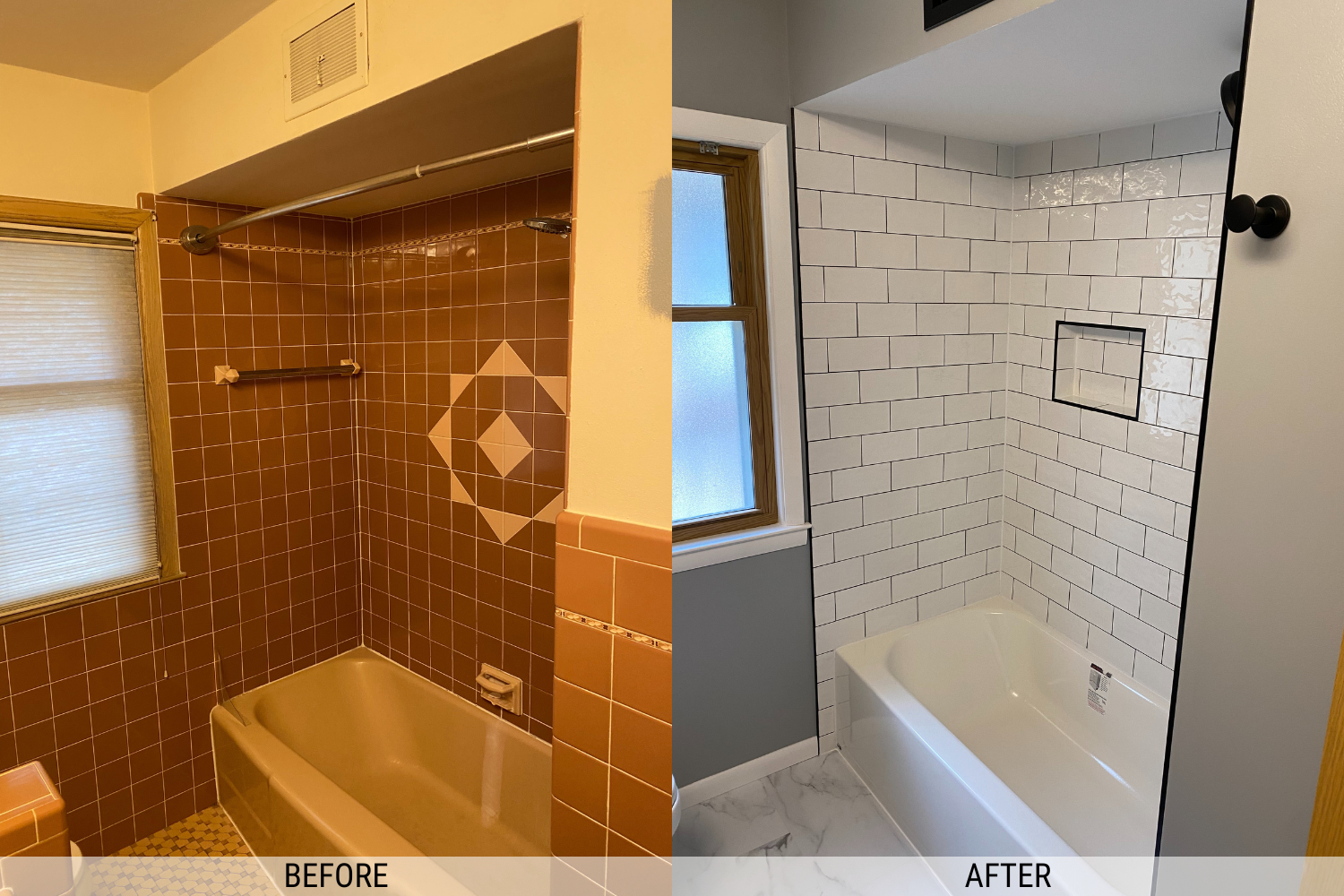

OUR CRAFTSMANSHIP IN ACTION

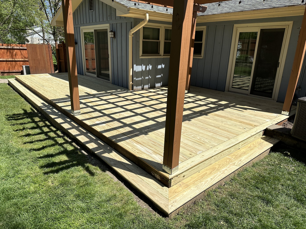
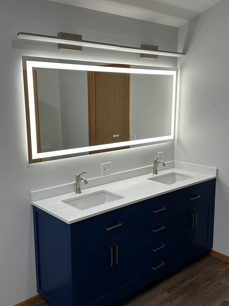
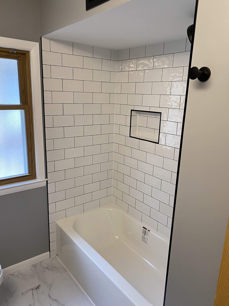
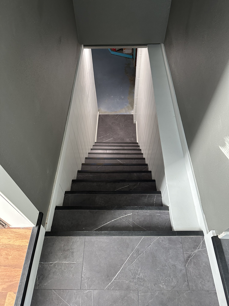
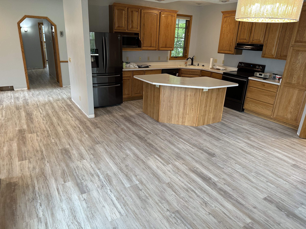
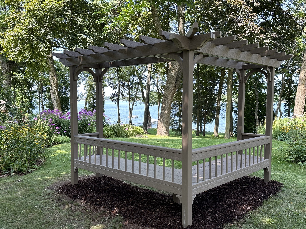
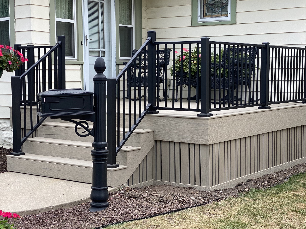
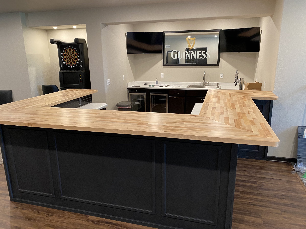

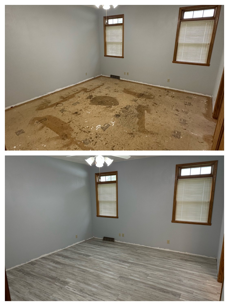

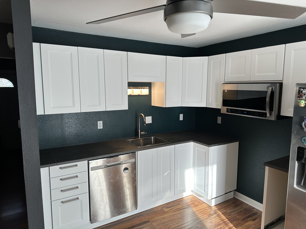
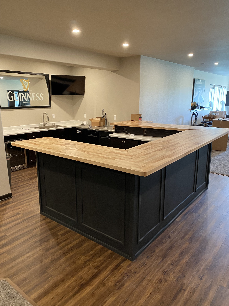
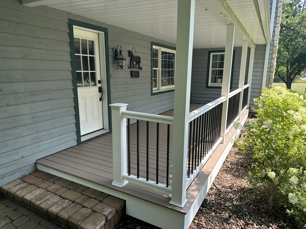
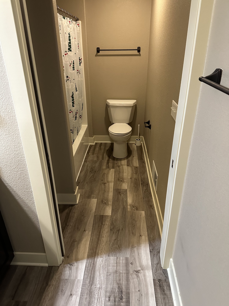
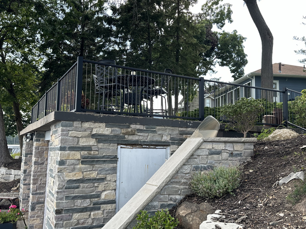


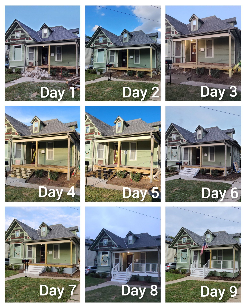
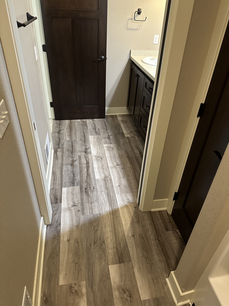
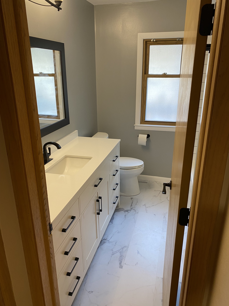
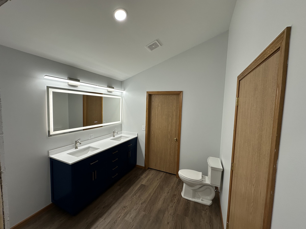
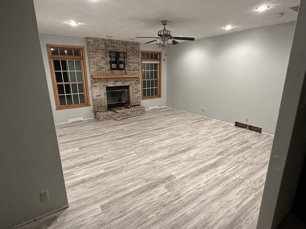
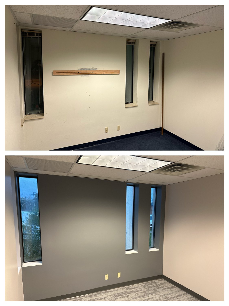
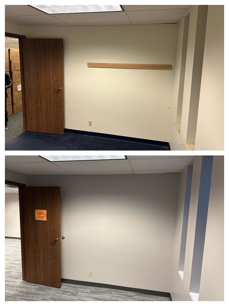
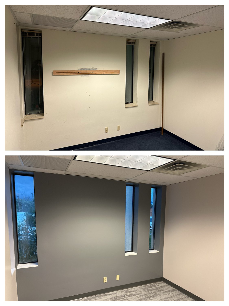
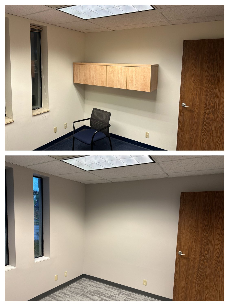
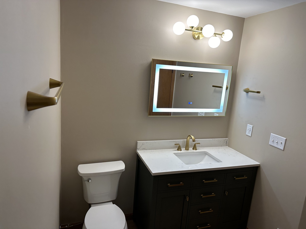
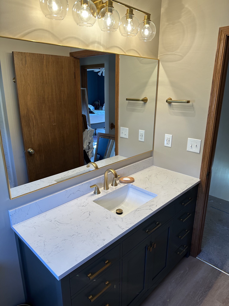
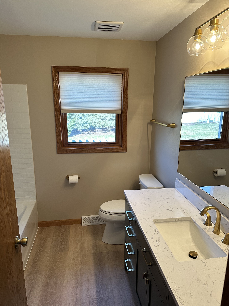
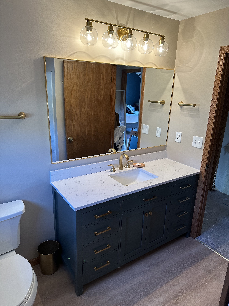

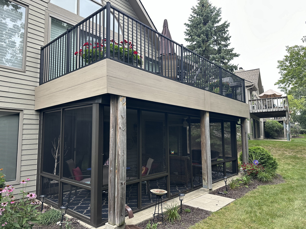
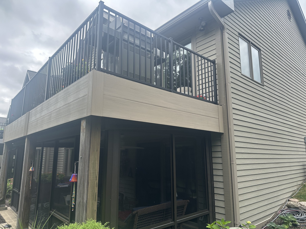

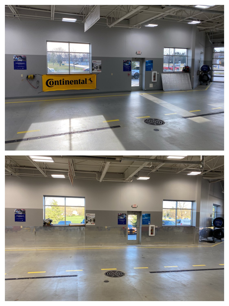
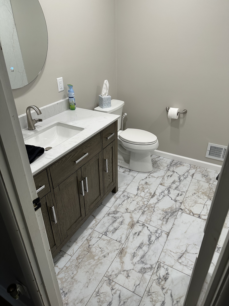
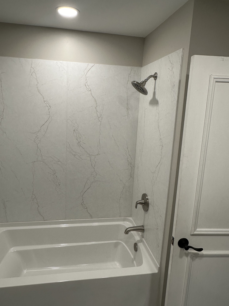
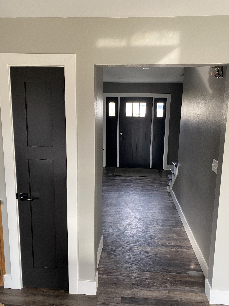
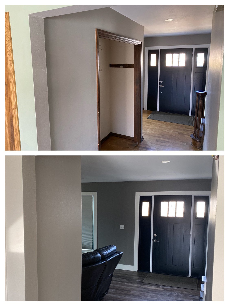
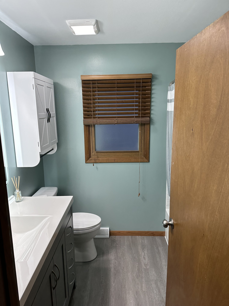
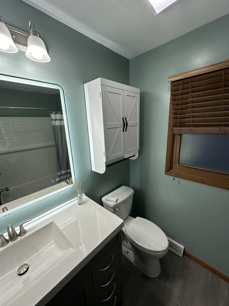
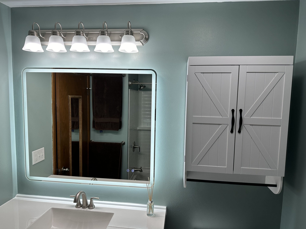
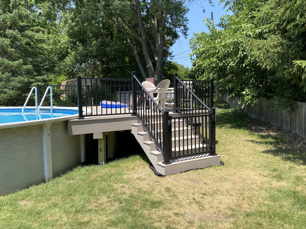
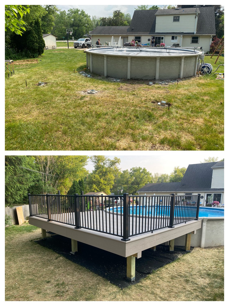
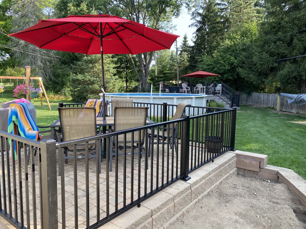
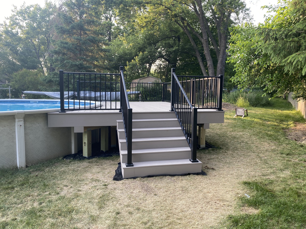
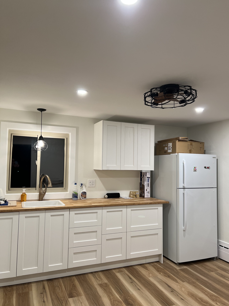

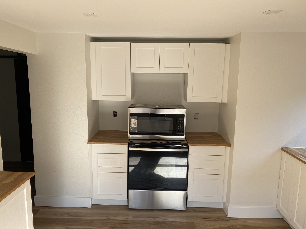




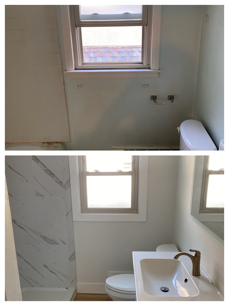
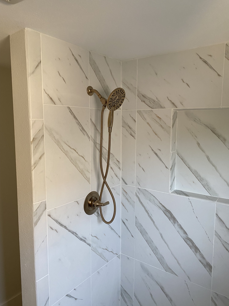

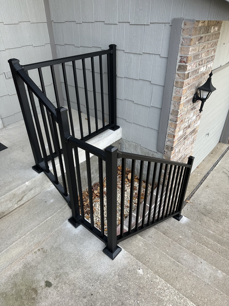
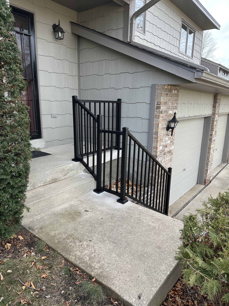
SERVICES BUILT JUST AS RELIABLY AS OUR PROJECTS
From small updates to complete renovations, we manage every aspect of your project with precision and care.
Transform any space in your home with our comprehensive remodeling services. We handle everything from design consultation to final touches.
Expand your living area with custom-designed decks and outdoor spaces that blend seamlessly with your home's architecture.
A HOME TEAM FIT FOR ANY GIG
As a family-owned business, we combine professional expertise with personal attention, ensuring every project reflects our commitment to quality craftsmanship. From detailed planning to meticulous execution, we work closely with you to turn your vision into reality. Our flexible scheduling, transparent communication, and dedication to customer satisfaction have earned us lasting relationships with homeowners throughout our community.


